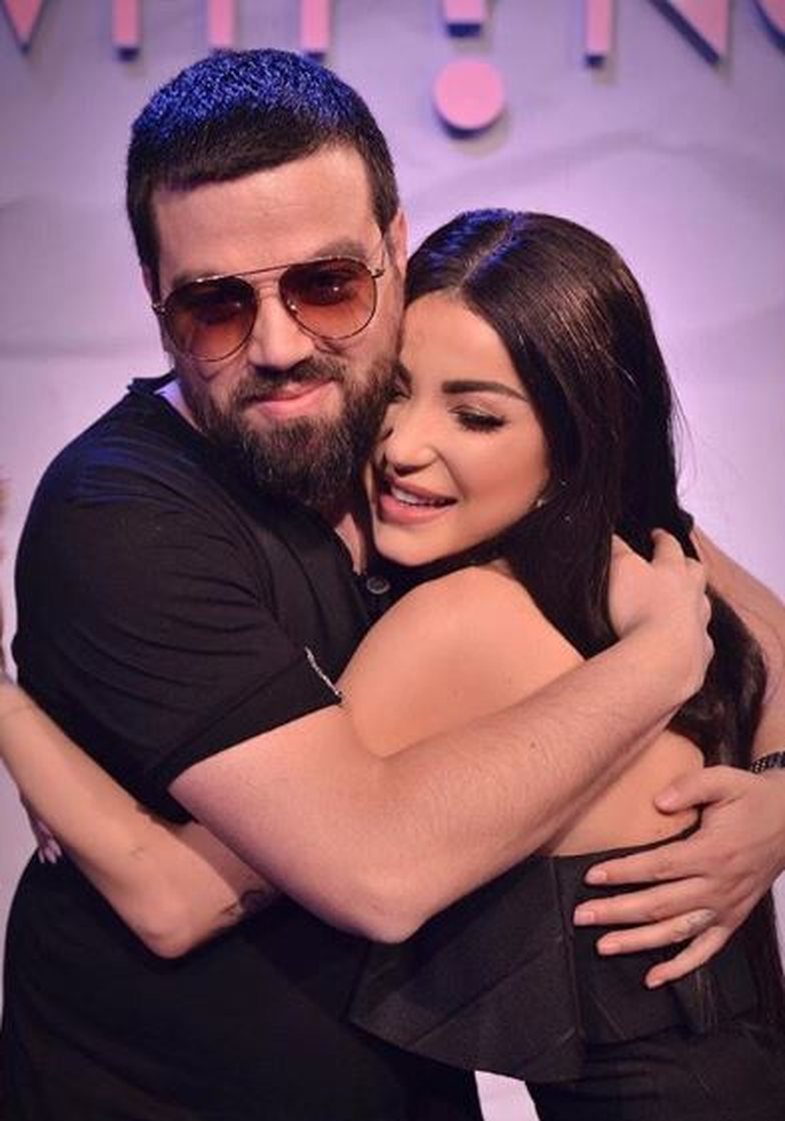
"What presentation do I do for this character. Let's say it's a successful songwriter. I call the singer who sings most beautifully to love. I'm his first fan. Or better he is my first friend. Or my first love? I do not know how to introduce it, it is short. I invite to Stine Studio. "This was the presentation by singer Roza Lati, his former love, in the last episode of Why Not, where he talked inter alia about music and private life.

Soon, Stine will launch the new album, some of whose songs have been released recently. Of course, there was no question about the interview with Graciela (Grazia), his former wife and mother, at "Why Not" shortly before. Did the singer follow the show?
"I just came in. Then the lights went away. No, I did not follow her, delightful. The show had pretty good communication. I saw in peace that there was always trouble between you and you, her and you, her and her, "Stine said.
"I do not know, I was comfortable with myself," answered Roza.
"We were also comfortable with ourselves, but the backstage is more difficult than the scene," he added.

At the end of December 2018, Stine announced the separation from Graciela Pashaj. Although initially Graciela preferred not to react to the situation in question, in an interview with Tema TV at "Da'Sara Show" at the end of January, he could not control the emotions as he spoke about the singer's statement.
"We are not enemies, we are the parents of a girl," Pashaj said at the time, suggesting that anyway the couple would try to maintain good relations.
Three days ago, three months after separation, in an interview for "My afternoon" in ART, the artist spoke about the report of his ex-wife.
"I do not say it's over, or it's started. We have good relationships, we meet with the girl. It's okay we'll look at it. "
He further confessed that in relationships, he is much more tolerant and open minded than his partner, which makes him think that this may have been a reason for ending romance. Likewise, Stine showed that the end of marriage was something that did not come suddenly, on the contrary; things had accumulated in time, to burst out for nothing.





